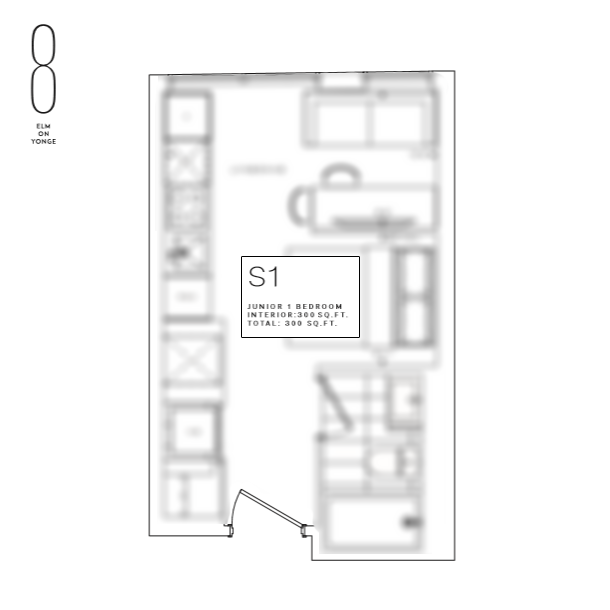Floor Plans

8 Elm on Yonge will Deliver a New Vision for Residential Living at Yonge and Dundas.
You have a choice of a Studio, 1 BR, 2 BR, or a 3 BR unit.
1 Bedroom S1 Floor Plan is Sq.ft. 300 Sq.ft. Total with 300 Sq.ft Interior.
1 Bedroom 1B Floor Plan is 519 Sq.ft. Total with 430 Sq.ft. Interior & 89 Sq.ft. Exterior.
2 Bedroom 2M Floor Plan is 930 Sq.ft. Total with 686 Sq.ft. Interior and 244 Sq.ft. Exterior.
3 Bedroom 3A Floor Plan is 992 Sq.ft. Total, Interior 767 Sq.ft. Interior and 225 Sq.ft. Exterior.
All units are beautifully laid out with latest in designer features and finishes, lighting and appliances and plenty of space, 26,000 Sq.ft. interior and exterior spaces including Party Rooms, Private Dining Rooms, Sky Club with Outdoor Lounge, Games Room, Kids & Pet Zon , Quick Access to Many Entertainment and Sporting Attractions, Restaurants, Yonge Dundas Square, Eaton Centre, 8 ELM offers Great Toronto Downtown Living.
Dimensions, specifications, layouts, and materials are approximate only and are subject to change without notice. Window sizes and locations may vary. Furniture is for illustration purposes only and does not necessarily reflect the electrical plan for the suite. Suites are sold unfurnished. Actual useable floor space within the unit may be different from stated floor areas or dimensions on this plan. For more information on the method used for calculating the floor area of any unit, please refer to Home Construction Regulatory Authority Directive – Floor Area Calculations. Balcony and terrace area is approximate and not included in net suite area. E.&O.E.
